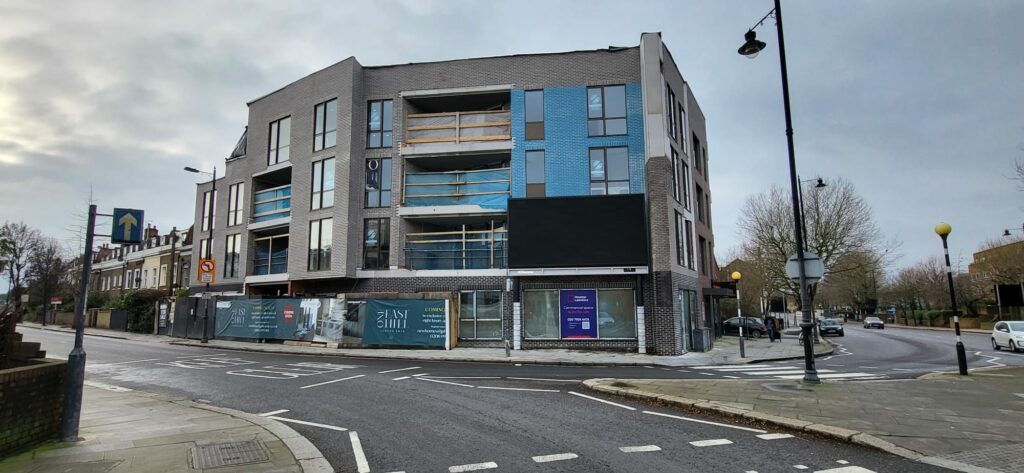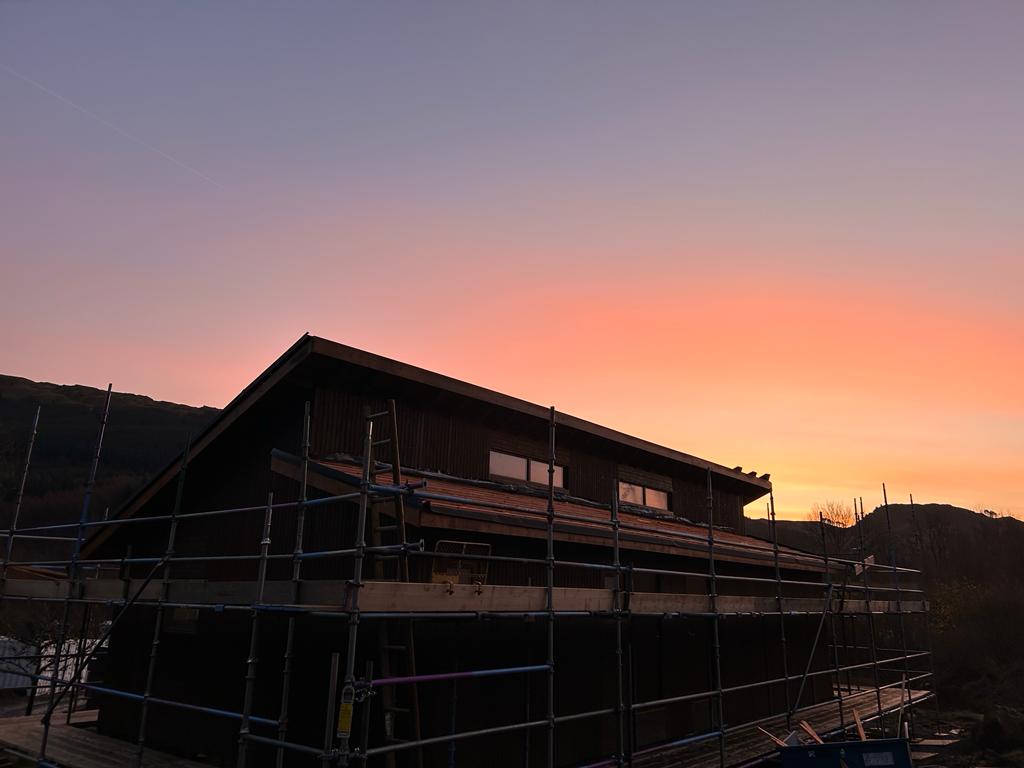Adept’s engineers have through their core knowledge, the skill and experience to design and specify all methods of hybrid structures to ensure that the economic, aesthetic and structural characteristics of the hybrid structural materials are exploited to maximum effect.
A hybrid structure is defined by the fact that it uses more than one material to create the structural solution for a project, much more commonly used in the 21st century we see multiple elements creating the overall solution structurally, where traditionally you may have seen precast concrete and hot rolled steel, with an SFS (cold rolled steel) façade support, the variations are much greater now.

Look at food retail, built over the last 10 years or so and you’ll think they are glulam frames, but almost all of them are a hybrid, utilising hot rolled steel in the storage or staff areas. Equally some recent school structures have CLT or Glulam visually, but the elements within the walls are hot rolled steel sections. More recently hot rolled steel frame offices have used CLT floors, rather than metal deck with concrete over, or hollow-core concrete planks with screed over, thus eliminating a wet trade on site.
Our engineers have through their core knowledge, the skill and experience to design and specify all methods of hybrid structures to ensure that the economic, aesthetic, and structural characteristics of the hybrid structural materials are exploited to maximum effect, both technically, aesthetically, and commercially.





